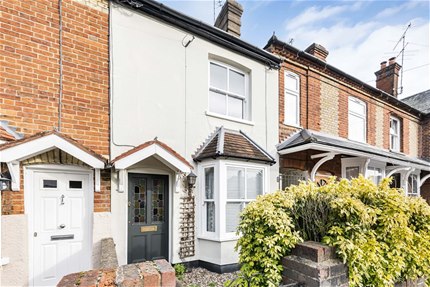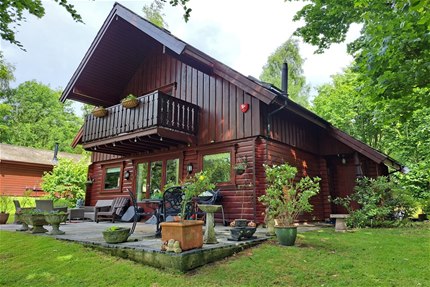Features
- A Detached & Much Improved Four Bedroom House in a Pleasant Cul-de-Sac Location
- Cloakroom
- Two Reception Rooms
- Contemporary Styled Kitchen/Breakfast Room
- Four Bedrooms
- Bedroom One with En Suite Shower Room
- Family Bathroom
- Well Designed Landscaped Rear Garden
- Front Garden & Driveway Parking
- Excellent School Catchment*
Marlow
01628 484353

Property Details
Available for sale is this superb Four Bedroom Detached house much improved and re-designed by the current owners. This lovely home is situated in a pleasant cul-de-sac in the ever popular village of Marlow Bottom within walking distance of the local shops and falling within catchment for the favoured Burford Primary School. Secondary school education is also well catered for, Sir William Borlase Grammar and Great Marlow Secondary in Marlow along with Sir John Hampden Grammar towards Wycombe*. The riverside town of Marlow is just a short drive away, offering a mix of independent and everyday retailers, along with an abundance of restaurants and bars. The branch line train station to Maidenhead provides onward connections to both Paddington and Reading. Early viewings are advised to avoid disappointment.
Accommodation
The attractive front door opens into spacious Entrance Hall with wood effect flooring. There is a modern two piece Cloakroom and stairs rise to the First Floor. The Living Room is light and bright being double aspect - a picture window looks out into the Rear Garden with access provided by a glazed door. To the rear of the property, the Kitchen/Breakfast Room has been designed to provide lots of storage with modern eye-level and base units with complementary worktops over and breakfast bar - there is a glass fronted display cupboard along with a floor to ceiling storage unit. Views are out to the Rear Garden and a door leads out onto the patio, a great spot to enjoy a coffee. This area is open plan to the Dining Room, providing seamless entertaining space. To the First Floor, the landing has access to the part-boarded loft. There are Four good size Bedrooms. Bedroom One benefits from mirrored built-in wardrobes and a beautifully styled En Suite Shower Room with double-length shower. There is a modern Family Bathroom, again beautifully styled with metro-style tiling.
Exterior
The Rear Garden has been cleverly landscaped to provide and has been designed to provide areas of interest with both patio and raised decking area to the rear with Pergola and seating. A gate leads to the front of the property with small patio area and lawn. Driveway Parking is provided.
Disclaimer
Simmons and Sons Surveyors LLP for themselves and for the vendors or lessors of the property whose agents they are give notice that: (i) the particulars are produced in good faith, are set out as a general guide only and do not constitute any part of a contract or offer; (ii) all descriptions, dimensions, references to condition and necessary permissions for use and occupation, and any other details are given in good faith and are believed to be correct, but any intending purchasers or tenants should not rely on them as statements or representations of fact but must satisfy themselves by inspection or otherwise as to the correctness of each of them; (iii) No person in the employment of Simmons and Sons has any authority to make or give any representation or warranty whatsoever in relation to this property.
To book an appointment to view this property please phone the Marlow Sales branch and quote ID: 99565.
The attractive front door opens into spacious Entrance Hall with wood effect flooring. There is a modern two piece Cloakroom and stairs rise to the First Floor. The Living Room is light and bright being double aspect - a picture window looks out into the Rear Garden with access provided by a glazed door. To the rear of the property, the Kitchen/Breakfast Room has been designed to provide lots of storage with modern eye-level and base units with complementary worktops over and breakfast bar - there is a glass fronted display cupboard along with a floor to ceiling storage unit. Views are out to the Rear Garden and a door leads out onto the patio, a great spot to enjoy a coffee. This area is open plan to the Dining Room, providing seamless entertaining space. To the First Floor, the landing has access to the part-boarded loft. There are Four good size Bedrooms. Bedroom One benefits from mirrored built-in wardrobes and a beautifully styled En Suite Shower Room with double-length shower. There is a modern Family Bathroom, again beautifully styled with metro-style tiling.
Exterior
The Rear Garden has been cleverly landscaped to provide and has been designed to provide areas of interest with both patio and raised decking area to the rear with Pergola and seating. A gate leads to the front of the property with small patio area and lawn. Driveway Parking is provided.
Disclaimer
Simmons and Sons Surveyors LLP for themselves and for the vendors or lessors of the property whose agents they are give notice that: (i) the particulars are produced in good faith, are set out as a general guide only and do not constitute any part of a contract or offer; (ii) all descriptions, dimensions, references to condition and necessary permissions for use and occupation, and any other details are given in good faith and are believed to be correct, but any intending purchasers or tenants should not rely on them as statements or representations of fact but must satisfy themselves by inspection or otherwise as to the correctness of each of them; (iii) No person in the employment of Simmons and Sons has any authority to make or give any representation or warranty whatsoever in relation to this property.
To book an appointment to view this property please phone the Marlow Sales branch and quote ID: 99565.
Viewing
Please contact us on 01628 484353 if you wish to arrange a viewing appointment for this property, or require further information.
Energy Performance Certificate
Click here to view the Energy Efficiency Rating and Environmental Impact Rating for this property.
Disclaimer
Simmons & Sons endeavour to maintain accurate depictions of properties in Virtual Tours, Floor Plans and descriptions, however, these are intended only as a guide and purchasers must satisfy themselves by personal inspection.
Similar Properties
Under Offer

Introducing this delightful, two bedroom Victorian cottage located within a short level walk of the High Street, Open Parkland, Station and River Thames. This lovely cottage has open plan living room...
Marlow
1 High Street, Marlow, Bucks, SL7 1AXSales
Telephone: 01628 484353
Email: marlowsales@simmonsandsons.com
Lettings
Telephone: 01628 891111
Email: marlow@simmonsandsons.com
full contact details Sales full contact details Lettings
£525,000 Freehold
(Under Offer)

We are delighted to present for sale this beautifully maintained Two Storey, Two Bedroom Detached Scandinavian Lodge located on the prestigious Harleyford Estate. Nestled within fabulous grounds, par...
Marlow
1 High Street, Marlow, Bucks, SL7 1AXSales
Telephone: 01628 484353
Email: marlowsales@simmonsandsons.com
Lettings
Telephone: 01628 891111
Email: marlow@simmonsandsons.com
full contact details Sales full contact details Lettings



