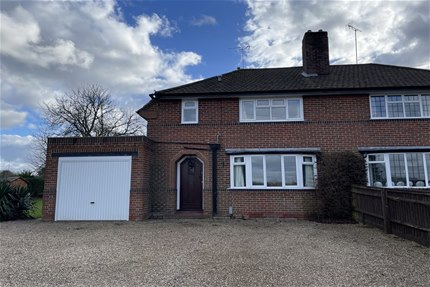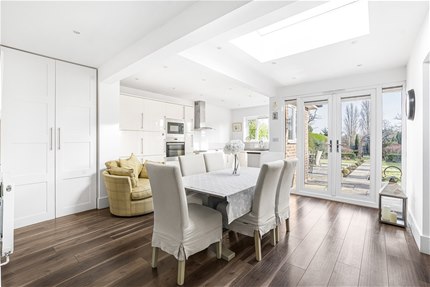Features
- 5 bedrooms
- 3/4 reception rooms
- Stylish fitted kitchen wish central island
- Master bedroom with en-suite and balcony
- Ground floor guest suite with en-suite shower
- Gated parking for several cars and private garden to rear
Henley-on-Thames
01491 571111

Property Details
An extended and well appointed, five bedroom detached house offering flexible accommodation situated in a convenient location within walking distance of Twyford village centre, railway station and local schools.
No onward chain.
This bright and spacious family home is presented in excellent condition featuring oak flooring to the main reception rooms, a style kitchen with cream faced cabinetry and oak work surfaces with an island unit housing an induction hob with extractor canopy over and twin electric ovens below.
The is also a useful guest suite on the ground floor with en-suite shower room which could also double as a children's play room or home office. There are two further reception rooms that could also be purposed in the same way. A guest cloakroom, conservatory/utility space plus a useful utility/ bike store completes the ground floor accommodation.
On the first floor are 4 bedrooms, the large of which has a run of fitted wardrobes, a balcony over looking the rear garden, plus a luxury en-suite bathroom room with separate shower cubical , twin sinks and fitted mirrored cabinets.
The smallest of the bedrooms is currently fitted out as a dressing room with plenty of hanging and shelved storage , plus there is a family bathroom with shower over the bath and ceramic tilled walls.
Outside to the front is a large tarmacadam driveway with 5 bar gate providing parking for several cars, with access to the bike store via up and over door.
The private gardens measure about 70' in depth with a large paved terrace abutting the house and then lawns with established borders planted with mature shrubs, with a screen workshop to the end and a timber tool shed.
This family home is located about a ½ mile from Twyford village centre which offers a choice of local shops and amenities including Waitrose and Tesco supermarkets, post office, chemists, dry cleaning and laundry, beauty salons and barbers, plus a choice of cafes, restaurants and public houses.
The village also has doctor and dental surgeries, library, two churches and excellent primary and secondary schools. The main line train station offers regular, fast services to London Paddington and to Reading including Elizabeth line services, plus there is branch line to Henley on Thames via the pretty villages of Wargrave and Shiplake. A number of bus routes run through the village serving the surrounding areas too.
Other notable schools in the area include, The Dolphin at Hurst, Bluecoats at Sonning, Queen Annes at Caversham, Clares Court in Maidenhead and a number in Reading itself, many of which are served by bus routes passing through the village.
If approaching via the A4 Bath Road from the Maidenhead direction, on reaching staggered junction at Hare Hatch, take the left turn into London Road sign posted Ruscombe. Continue on this road for about ¾ of a mile and the house on the left-hand side a short distance after New Road.
Local Authority: Wokingham Borough Council
Broadband: Ultrafast connection available in the area.
Energy Performance Certificate: C (69)
Garage
Garage
Disclaimer
Simmons and Sons Surveyors LLP for themselves and for the vendors or lessors of the property whose agents they are give notice that: (i) the particulars are produced in good faith, are set out as a general guide only and do not constitute any part of a contract or offer; (ii) all descriptions, dimensions, references to condition and necessary permissions for use and occupation, and any other details are given in good faith and are believed to be correct, but any intending purchasers or tenants should not rely on them as statements or representations of fact but must satisfy themselves by inspection or otherwise as to the correctness of each of them; (iii) No person in the employment of Simmons and Sons has any authority to make or give any representation or warranty whatsoever in relation to this property.
To book an appointment to view this property please phone the Henley-on-Thames Lettings branch and quote ID: 99880.
Viewing
Please contact us on 01491 571111 if you wish to arrange a viewing appointment for this property, or require further information.
Disclaimer
Simmons & Sons endeavour to maintain accurate depictions of properties in Virtual Tours, Floor Plans and descriptions, however, these are intended only as a guide and purchasers must satisfy themselves by personal inspection.
Similar Properties
Under Offer

Coming Soon. A three bedroom semi-detached house with attached garage with large garden of approximately 1/3 of an acre. No Onward chain.
Henley-on-Thames
32 Bell Street, Henley-on-Thames, Oxon, RG9 2BHSales
Telephone: 01491 571111
Email: henleysales@simmonsandsons.com
Lettings
Telephone: 01491 571111
Email: lets.henley@simmonsandsons.com
full contact details Sales full contact details Lettings
Guide price £700,000 Freehold
(Under Offer)

A well-presented three-bedroom detached bungalow with large landscaped garden in the sought-after village of Charvil being sold with the benefit of no onward chain.
Henley-on-Thames
32 Bell Street, Henley-on-Thames, Oxon, RG9 2BHSales
Telephone: 01491 571111
Email: henleysales@simmonsandsons.com
Lettings
Telephone: 01491 571111
Email: lets.henley@simmonsandsons.com
full contact details Sales full contact details Lettings



